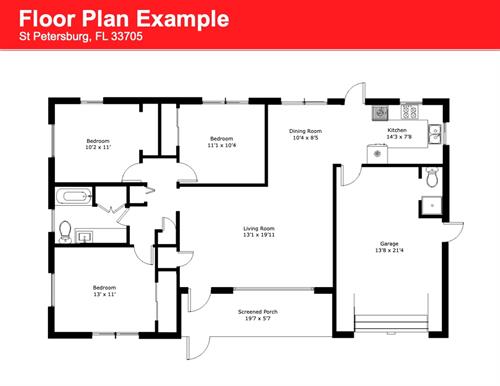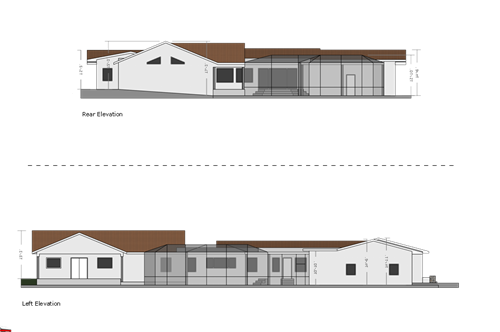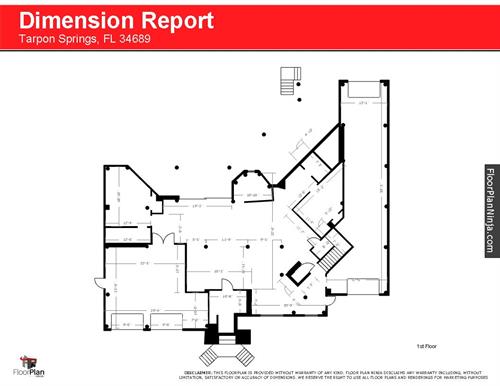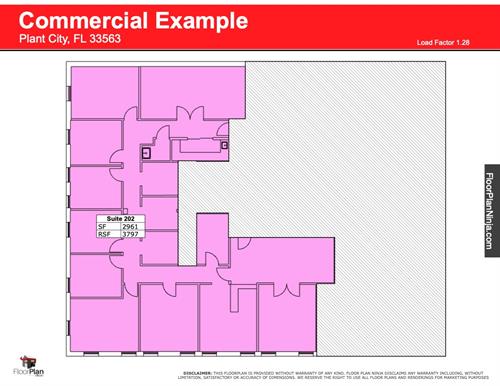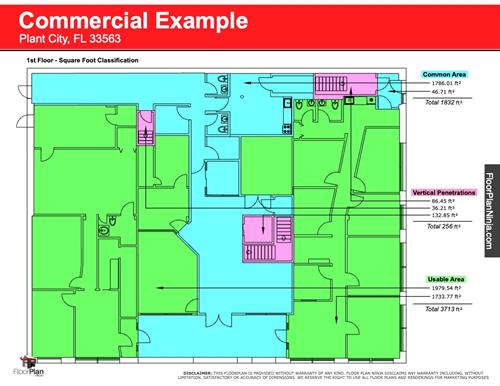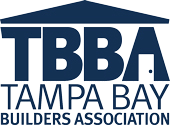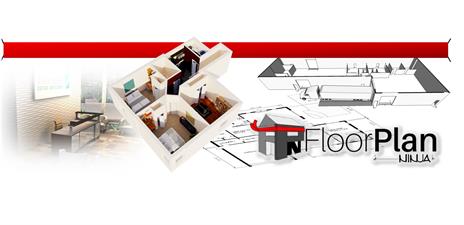
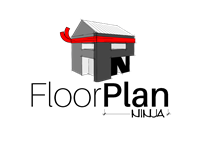
Categories
Drafting Services
Hours:
We are open M-F from 9am-5pm
About Us
We are a building-measuring service specializing in as-built drawings, CAD file creation, and LIDAR scanning. Let us create as-built floor plans of your construction projects so you can focus on other parts of the project. We can return the floor plans in 2-3 business days from when we measure.
Images
